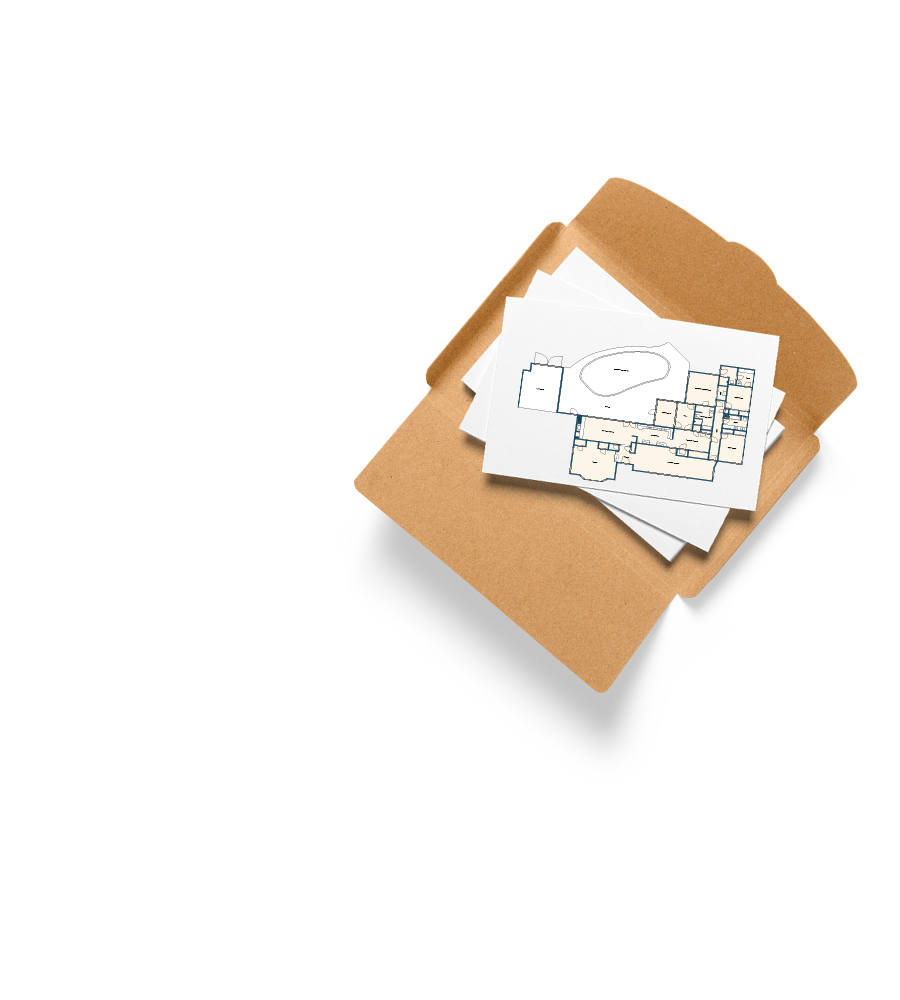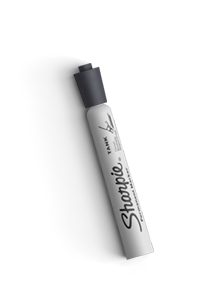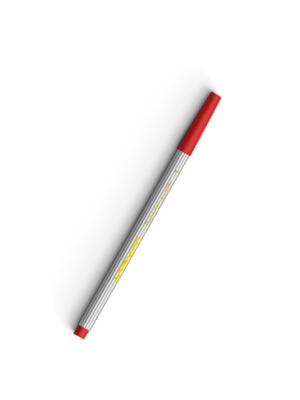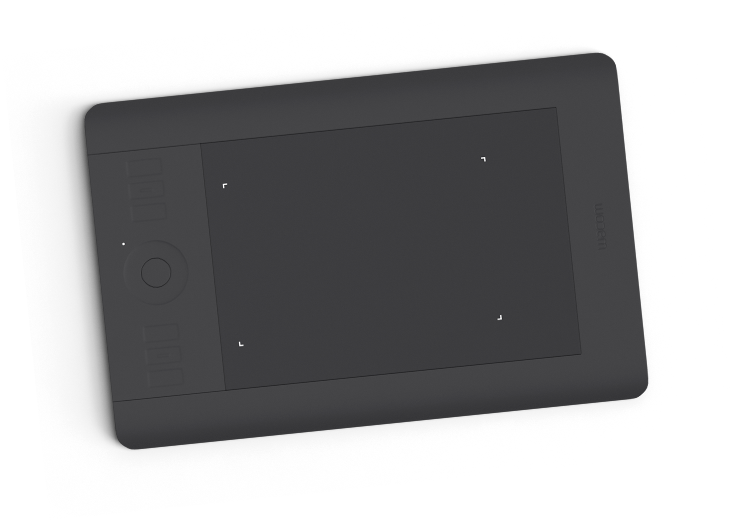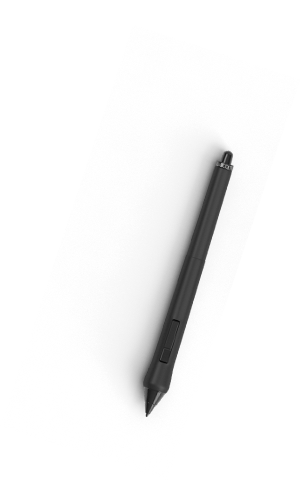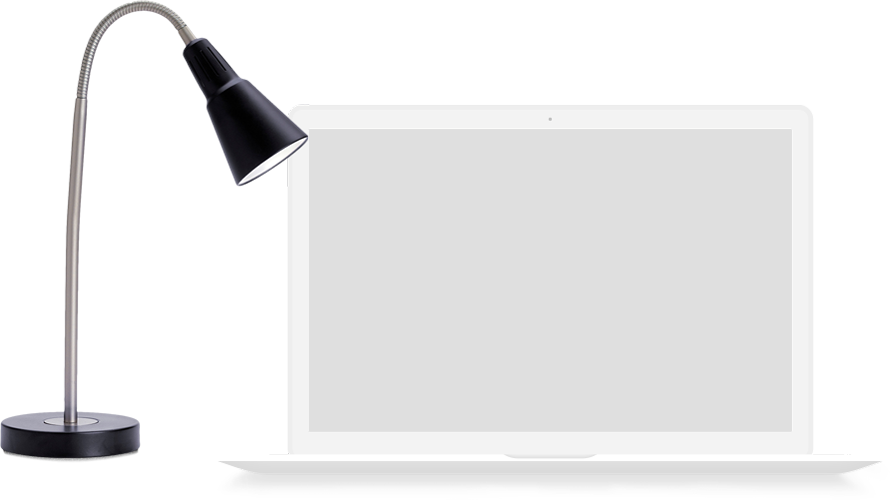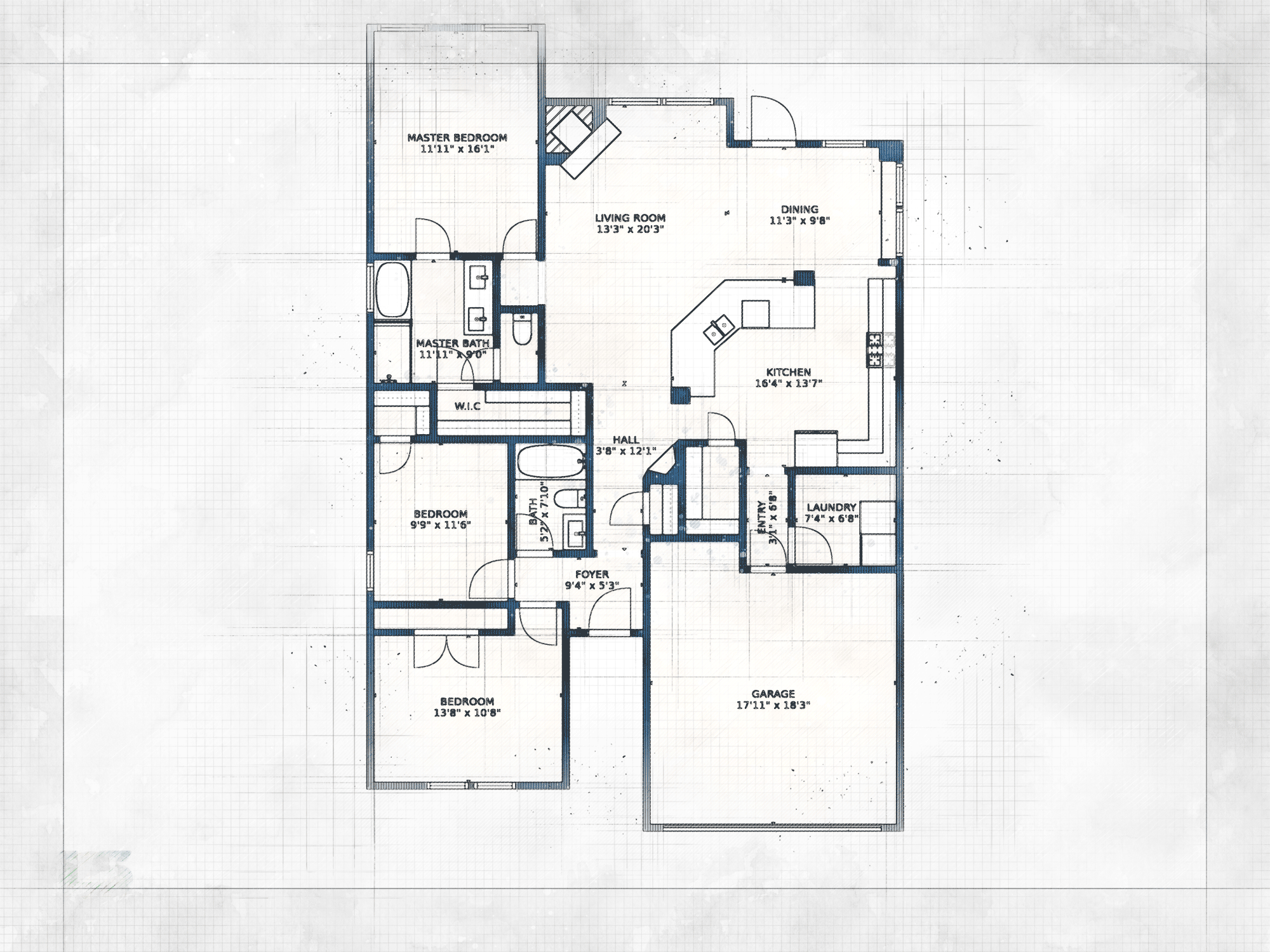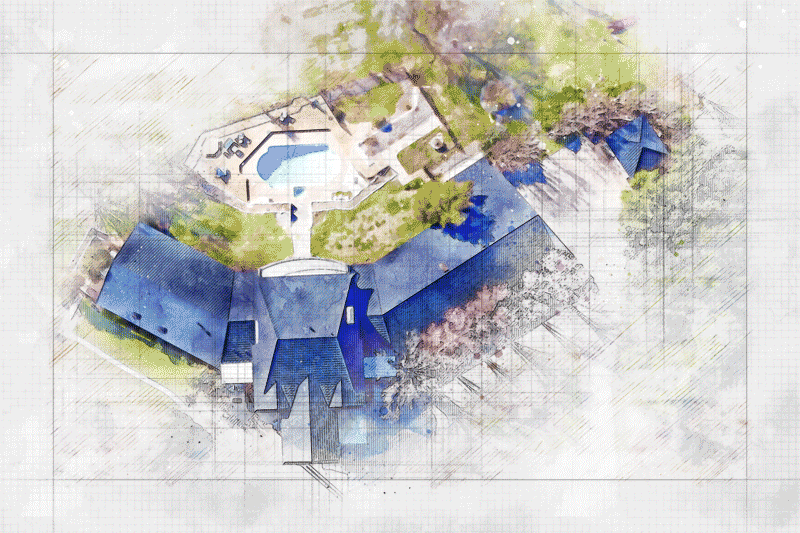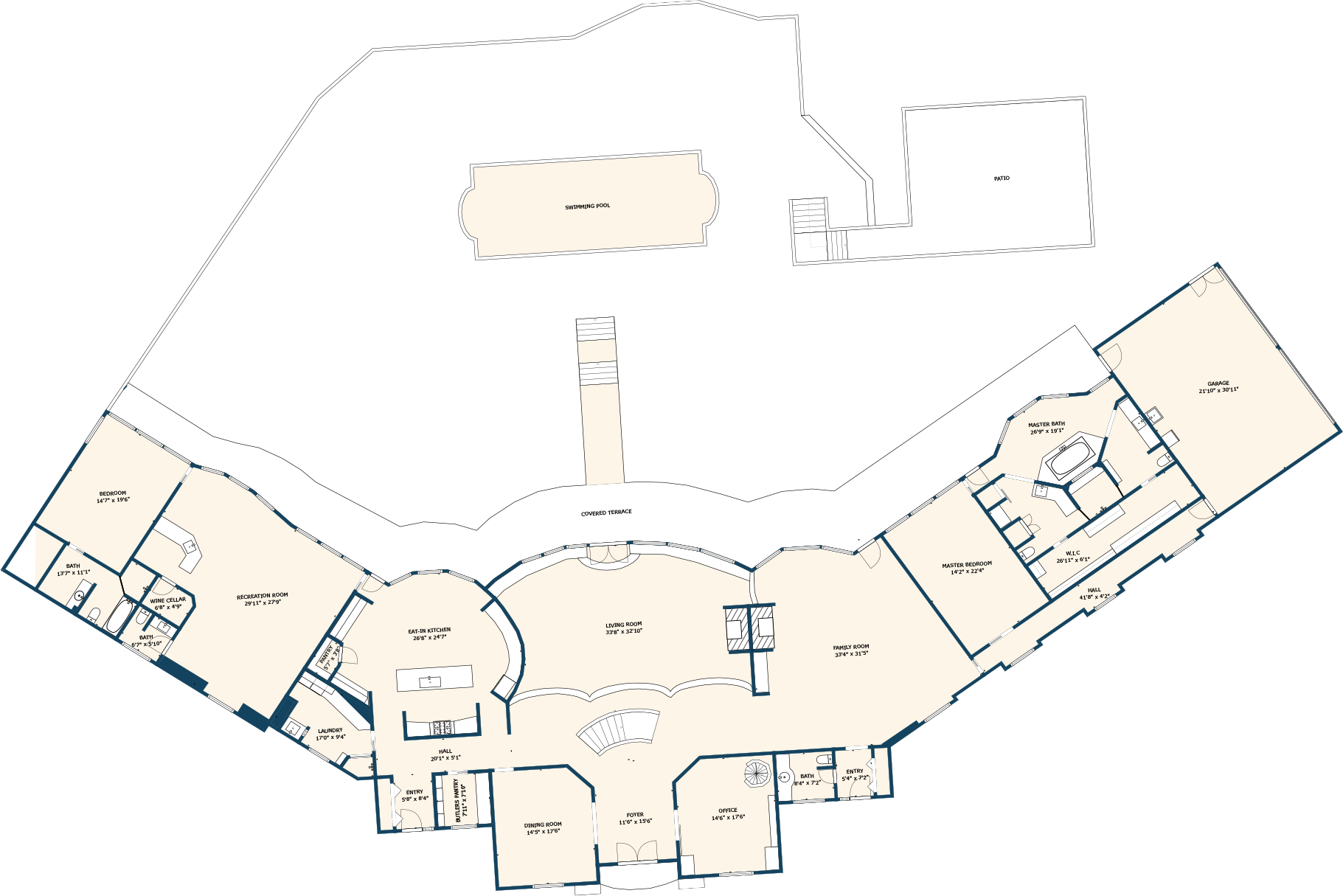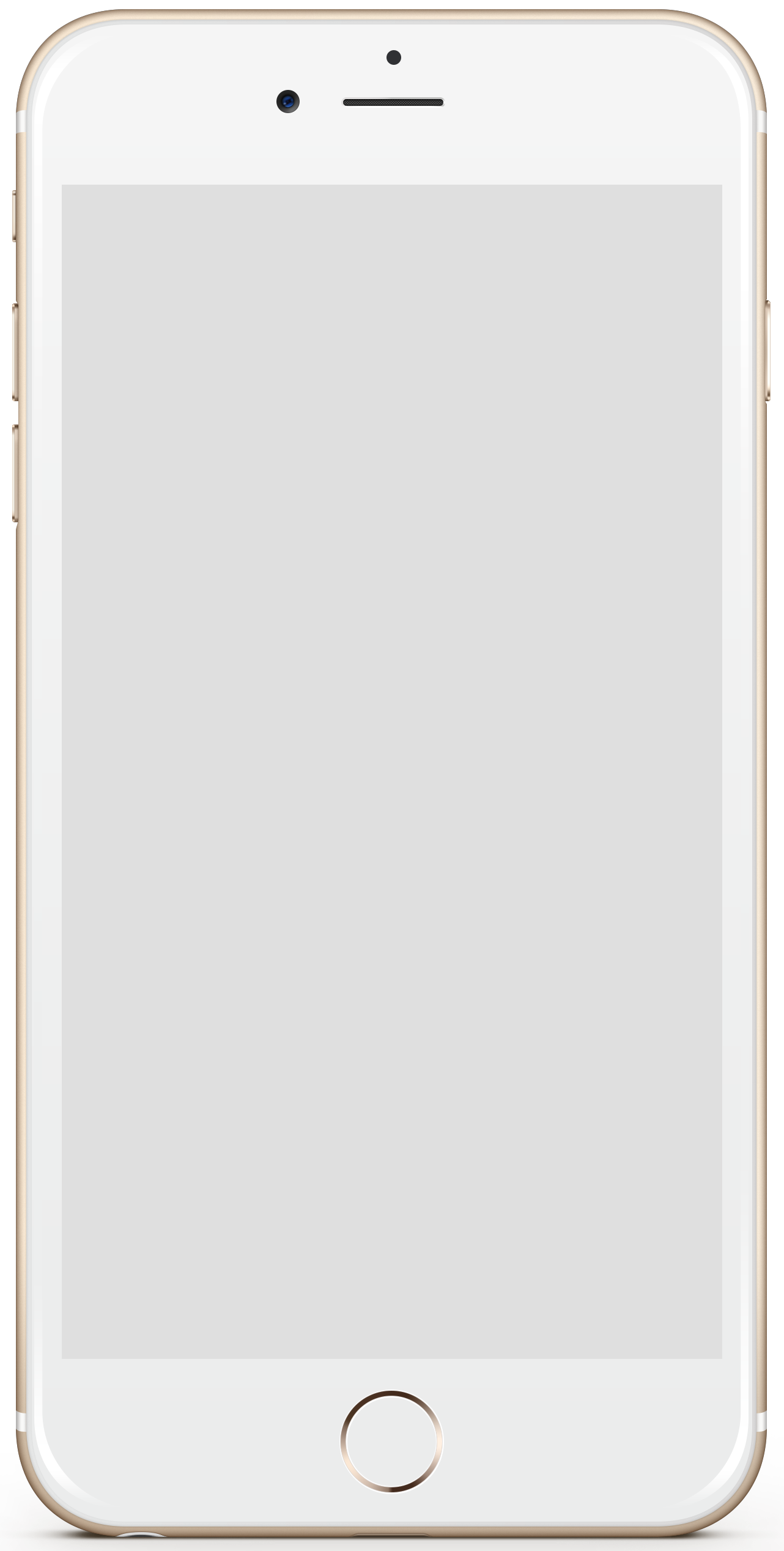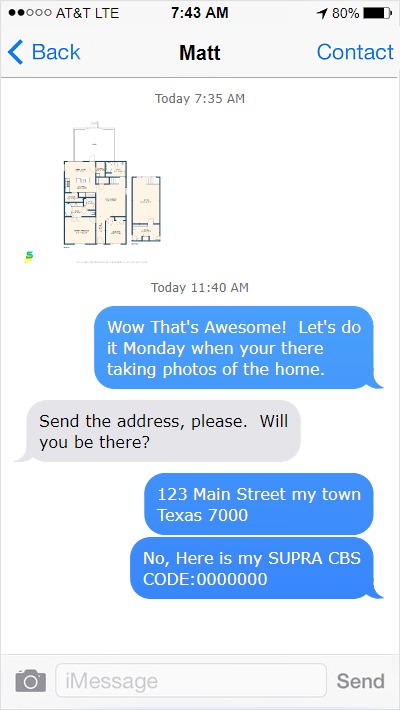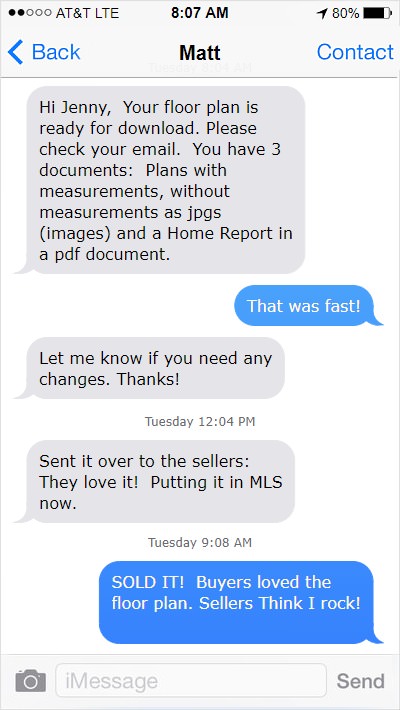
No need to clean
Move boxes or furniture blocking visibility to appliances or room features, clearing a path to freely navigate the house. Move large and bulky items into the center of the room clearing a path to navigate from room to room. We scan the area where the wall meets the floor and especially corners. No need to move large furniture like beds and dressers. If you would like to have the garage scanned, clear a path around the premier so we can walk around.
People and pets can remain in the house, we’ll just have them scoot out of the way as we move through the home.
On our arrival we’ll prepare the house for scanning. We turn on all lights and open all the doors leading to areas and closets that are being scanned. This methodical walkthrough is very important and helps us make sure we don’t miss anything. It takes about 7 minutes to scan a 2,000 Sq. Ft. home. However, expect us to be there for 30 minutes, as we review the scan before we leave to make sure we’ve haven’t missed anything.
No need to be at the scan
If no one will be present we have Affiliate SUPRA Membership – we will need the 7-digit CBS code to open the SUPRA or a combo code.
We capture the geometry of the property by scanning each room with a special app on our phone. If an exterior area is scanned, it will be included in the floor plan but will not include dimensions. Areas, such as attic storage, with low-light cannot be scanned. If it is dark outside, scanning the exterior is not possible, so day-time scheduling is important.
Dimensions are accurate to about 5%
The resulting floor plans are delivered with and without room dimensions. Dimensions are accurate to about 5%, and follow IPMS Residential standards. Total area (square footage) is not included on the floor plans. Turnaround time is 1 business day, but larger home or homes with areas of blocked access can take longer. You have two rounds of edits, as some-times the rooms aren’t named exactly as you need them for your listing.
You’ll receive at least 2 files.
2 sets of floor plans and a home report
Without Dimensions
Floor plan without dimensions in a JPG format. This file is great to use as photo in the MLS, we recommend photo slot number 2.
With Dimensions
Floor plan with dimensions in a JPG format. This file is great to provide in the documents area of your listing, buyers agents can use them as follow up.
Home Report
The home report provides significant detail about the home fixtures such as number and types of rooms and the number of doors and windows, nearby services. This file is great to provide in the documents area of your listing, buyers agents use them as follow up.



